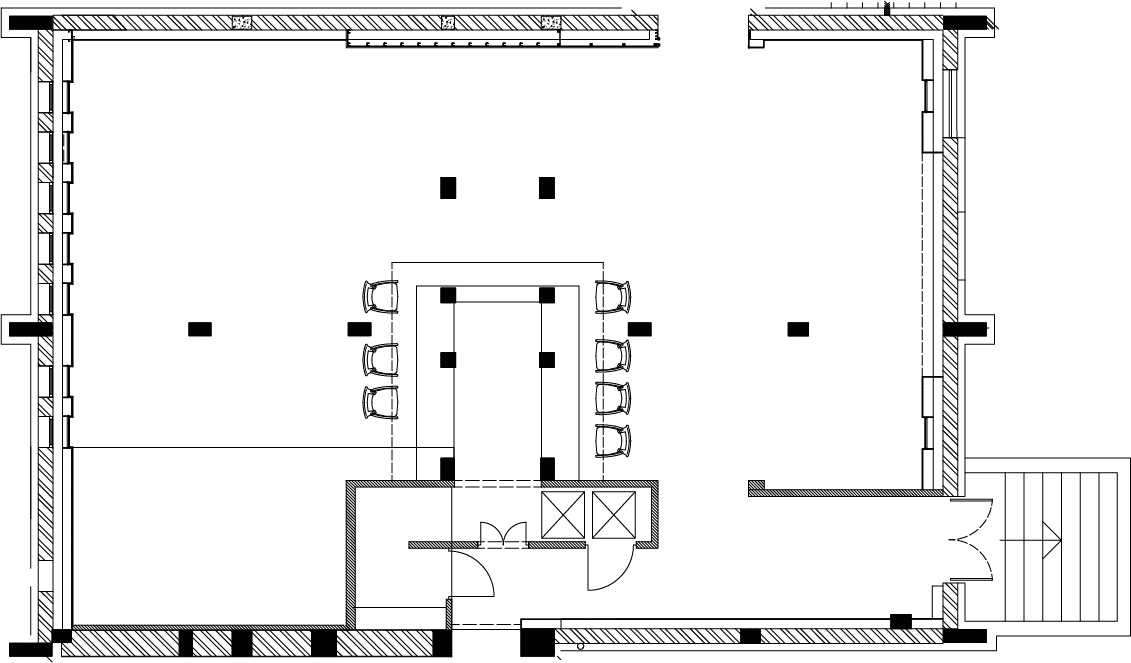Conferencing & Functions
Function Capacities
The Venue Avondale offers a range of options in any combination of our four available spaces: the Main Auditorium, the Gallery, the Cocktail Bar and the Outdoor Terrace. The capacities given are estimates only and are dependent upon seating style.
Banquet-Main aduitorium
250 guests (combination of 8 and 10-seater rounds) variable depending on layout and inclusion of dance floor/stage.
With inclusion of the gallery space, numbers can be increased to 280 guests*
*stage dimensions can vary, standard size is 9m x 4m
| Cinema Show - 330 guest plus 20 in the Gallery Conference - 250 guest |
School Room 150 guests |
U-Shape 56 guests |
Cocktail 400 guests in main auditorium plus 30 in the gallery, 50 in the bar 300 guests cocktail style with stage/dance floor |
Half Moon 96 guests (12 x 8 seater rounds) |




